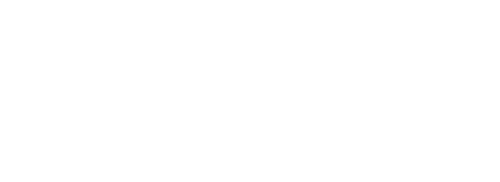


44 Silver Oak Ct Scottsville, KY 42164
RTC2792724
$3,326
1.45 acres
Single-Family Home
1998
Allen County
Listed By
REALTRACS as distributed by MLS Grid
Last checked May 24 2025 at 6:20 PM GMT+0000
- Full Bathrooms: 4
- Half Bathroom: 1
- Built-In Features
- Ceiling Fan(s)
- High Ceilings
- Pantry
- Walk-In Closet(s)
- Primary Bedroom Main Floor
- Highland Oaks
- Fireplace: 2
- Central
- Propane
- Central Air
- Other
- In Ground
- Dues: $300
- Carpet
- Wood
- Tile
- Vinyl Siding
- Roof: Shingle
- Utilities: Water Available
- Sewer: Septic Tank
- Elementary School: Allen County Primary Center
- Middle School: James E Bazzell Middle School
- High School: Allen County-Scottsville High School
- Attached
- 2
- 4,274 sqft
Estimated Monthly Mortgage Payment
*Based on Fixed Interest Rate withe a 30 year term, principal and interest only

Description