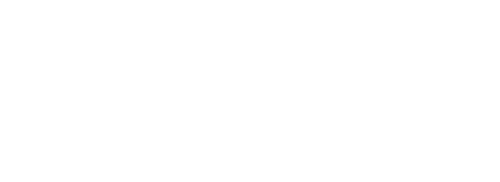


1452 Purtle Road Lafayette, TN 37083
RTC2811328
$1,500
2.55 acres
Single-Family Home
2025
Macon County
Listed By
REALTRACS as distributed by MLS Grid
Last checked May 24 2025 at 5:49 PM GMT+0000
- Full Bathrooms: 2
- Kitchen Island
- N/A
- Central
- Central Air
- Crawl Space
- Laminate
- Tile
- Brick
- Utilities: Water Available
- Sewer: Septic Tank
- Elementary School: Fairlane Elementary
- Middle School: Macon County Junior High School
- High School: Macon County High School
- Garage Faces Side
- 1
- 2,026 sqft
Estimated Monthly Mortgage Payment
*Based on Fixed Interest Rate withe a 30 year term, principal and interest only

Description