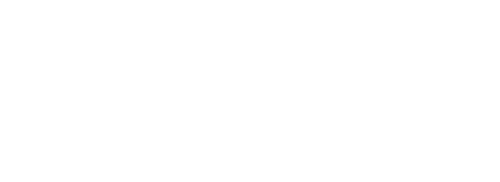


210 Michael Cir Lafayette, TN 37083
RTC2818827
$4,342
1.44 acres
Single-Family Home
2015
Macon County
Listed By
REALTRACS as distributed by MLS Grid
Last checked May 23 2025 at 5:30 PM GMT+0000
- Full Bathrooms: 4
- Ceiling Fan(s)
- Entrance Foyer
- Extra Closets
- Pantry
- Storage
- Walk-In Closet(s)
- Primary Bedroom Main Floor
- Green Field Estates
- Cul-De-Sac
- Fireplace: 1
- Central
- Central Air
- Crawl Space
- In Ground
- Wood
- Tile
- Brick
- Roof: Shingle
- Utilities: Water Available
- Sewer: Public Sewer
- Elementary School: Central Elementary
- Middle School: Macon County Junior High School
- High School: Macon County High School
- Garage Door Opener
- Garage Faces Side
- 2
- 4,748 sqft
Estimated Monthly Mortgage Payment
*Based on Fixed Interest Rate withe a 30 year term, principal and interest only

Description