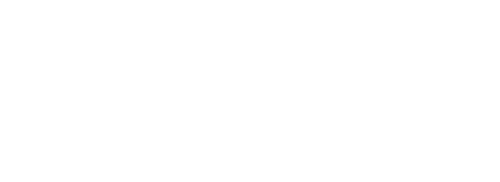


340 Froedge Lafayette, TN 37083
RTC2782142
$1,500
0.58 acres
Single-Family Home
2025
Macon County
Listed By
REALTRACS as distributed by MLS Grid
Last checked Apr 18 2025 at 10:50 AM GMT+0000
- Full Bathrooms: 2
- Ceiling Fan(s)
- High Ceilings
- Open Floorplan
- Pantry
- Walk-In Closet(s)
- Deerfield Village
- Fireplace: 0
- Central
- Central Air
- Crawl Space
- Laminate
- Tile
- Brick
- Utilities: Water Available
- Sewer: Public Sewer
- Elementary School: Fairlane Elementary
- Middle School: Macon County Junior High School
- High School: Macon County High School
- Garage Faces Front
- 1
- 1,811 sqft
Listing Price History
Estimated Monthly Mortgage Payment
*Based on Fixed Interest Rate withe a 30 year term, principal and interest only

Description